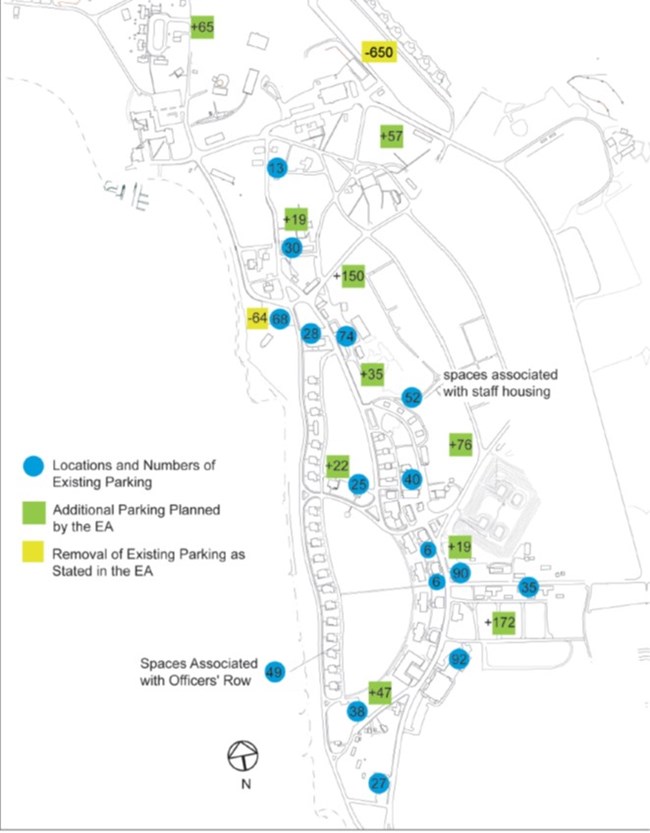Fort Hancock Advisory Committee (FACA) Workgroup
|
| Building | Building Type | Status | Use | Units | Estimated Parking Need | Existing Parking | Estimated Additional Parking Required |
|---|
Information to Facilitate Discussion of Potential Parking Options
* Total does not include spaces identified for park operations
2021 estimate - estimated parking count based upon May 2021 Google Earth Imagery
2006 CLR - parking alternatives/estimates taken from 2006 Cultural Landscape Report for Fort Hancock Treatment Plan
Option for discussion - hypothetical alternative provided to initiate meeting discussion regarding potential options to meet parking requirements for implementation of Fort Hancock Historic leasing program for the rehabilitation and preservation of the park's historic resources.
Information regarding potential uses of existing parking lots and/or potential expansion of parking capacity is based solely to facilitate workgroup discussion. This information does not represent any formal evaluation, alternative analysis, or any decisions regarding parking at Sandy Hook or the Fort Hancock leasing program.
2021 estimate - estimated parking count based upon May 2021 Google Earth Imagery
2006 CLR - parking alternatives/estimates taken from 2006 Cultural Landscape Report for Fort Hancock Treatment Plan
Option for discussion - hypothetical alternative provided to initiate meeting discussion regarding potential options to meet parking requirements for implementation of Fort Hancock Historic leasing program for the rehabilitation and preservation of the park's historic resources.
Information regarding potential uses of existing parking lots and/or potential expansion of parking capacity is based solely to facilitate workgroup discussion. This information does not represent any formal evaluation, alternative analysis, or any decisions regarding parking at Sandy Hook or the Fort Hancock leasing program.
| Parking Lot/Location | 2021 Estimate | 2006 CLR | Option for Discussion | Current Use | Potential Use | Change Required for Potential Use | New on-street parking option requiring change in traffic patterns | New parking lot options presented in 2006 CLR |
|---|

Map of Proposed Parking at Sandy Hook
Last updated: March 5, 2025
