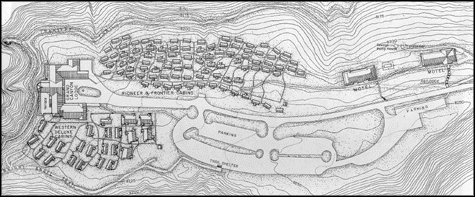



 |
GRAND CANYON NATIONAL PARK
Grand Canyon Lodge Complex (circa 1926)

This masterplan drawing shows the Grand Canyon Lodge at the far left center with "deluxe" cabins located below the lodge and "standard" above the lodge. Gilbert Stanley Underwood, architect who had worked on several prestigious grand lodges in the western parks, arranged the cabins at gentle angles on the slightly hilly terrain, with meandering connecting paths through stands of pines. By avoiding a strictly regulated layout, Underwood reinforced the comfortable rustic atmosphere as a pleasant change from the more formal Grand Canyon Lodge.26
Drawing by John P. White, 1982, National Park Service, Historic American Buildings Survey. [HABS AZ-135, sheet 2 of 2]
Larger Image (215K)
|
|